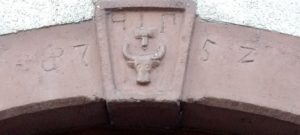The elements of fabric, form, and function are the focus of the historical research I conduct on buildings dating as far back as the 17th century in the US, and further back in the UK. Results are detailed in a report, formatted for use in real estate marketing, historic designation, or public awareness of conservation efforts. Available for US and UK.
19th Century Farmhouse
The various foundations of this older home which speaks of multiple additions intrigued the owner. The age noted in the real estate listing mentioned the year 1970, but this was when the newest addition was added. A full study was conducted to determine its age and to assist in recovering the original architectural features which had been covered over by the previous owner. In addition, the owner requested an analysis of the fabric of the foundation, and recommendations for best conservative material and method required to repair the foundation walls. It was discovered that the structure was built in four phases spanning from the early 19th century to the 20th. Legacy Roots provided preservation recommendations for reparations of foundation walls to avoid further damage, and suggested an interior plan for a cohesive layout including an architectural focus based on examination of the various phases and existing features.
The Ox inn, Dettwiller, France
A family butcher and innkeeping business, located in the building at 26 rue de la Gare, Dettwiller, France in 1690, continued into the 19th century. The bas-relief keystone of an ox surmounted by a hammer with details of the sandstone and plastered wood panel bears the date 1752 and includes 3 runes. Legacy Roots analyzed the feature onsite and consulted with the town's historical society, the culture general inventory of monuments text, and various archival documents and resources, to reveal that one of the runes translates 'ox.' The project has increased interest in analyzing runes reaching back to the 15th century in Alsace as it relates to immigration history in Bas-Rhin.

Identifying Builders of Early Vernacular Buildings
As an ongoing project and offer of services, Legacy Roots is examining 17th century vernacular dwellings as archaeological artifacts, focusing on unique features which are matched with features in English counterparts. With research conducted using previous studies, such as HABS and NRHP, along with resources from abroad, Legacy Roots has connected the artifactual features of the American dwellings with specific locations in England to reveal its derivation, pointing to potential architects who emigrated from those areas. While this has been accomplished for over 150 dwellings in Connecticut, Massachusetts, and Rhode Island, this analysis technique provides greater depth in understanding the building's history, its agency, leading to a comprehensive knoweledge of its fabric, form and function which is useful for preservation and restoration.