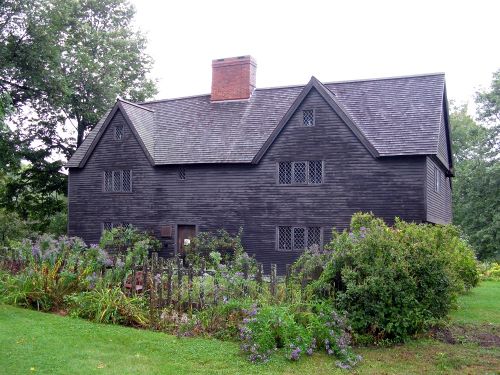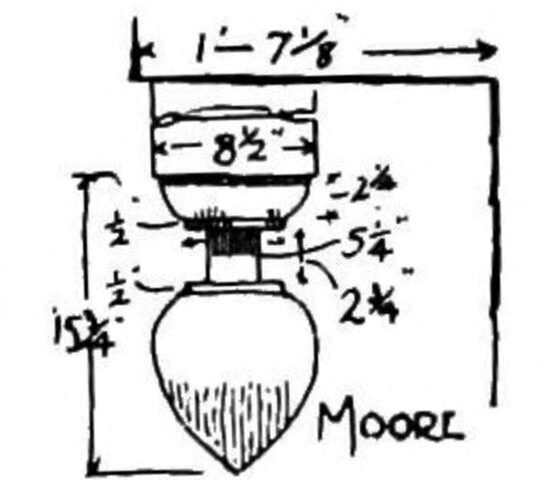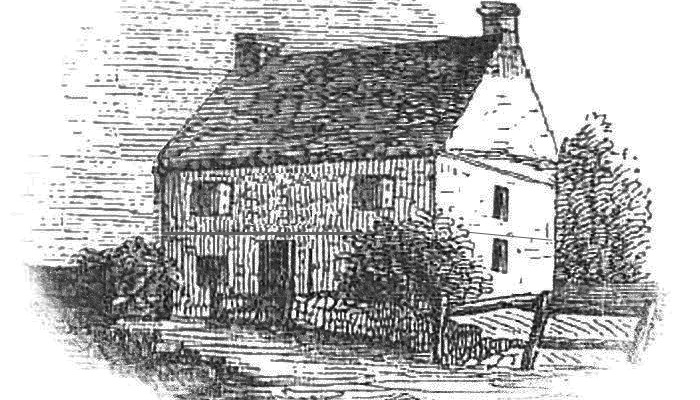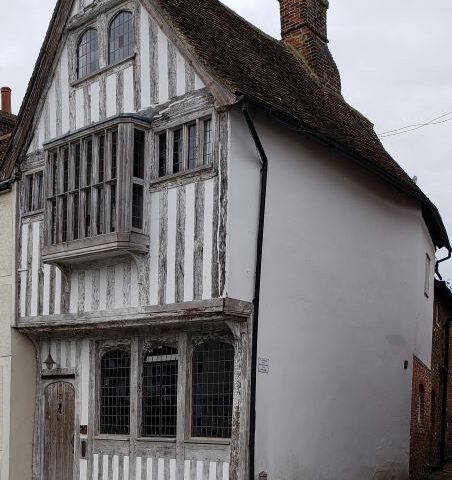{Buildings Archaeology Artifactual Feature Origins Part III — Widely-spaced Studs}
The spacing between studs may not be considered a unique technique, but the study of the method over time provides a window into the evolution of early American structures. Today’s standard stud size, 2×4 (1-½ x 3-½”) or 2×6 (1-½ x 5-½”), are spaced between 16-24” on center. This was developed based on the consistency of milled lumber and utilization of wallboard. In contrast, 17th century carpenters commonly used lathe and plaster, giving a greater margin of flexibility and allowed for inconsistency in the size and spacing of studs. However, changes began to take place as it became essential to ration the depleting timber in the new world.
BEGINNINGS
In England, during the 1500s and earlier, massive studs were spaced closer together, sometimes as close as the width of the studs which were about 6” on average. This can be seen in many of the timber frame houses throughout England. In some cases, while there were closely spaced studs on the front of the house, they were spaced more widely in the rear to save on building expenses. To keep the look uniform, ‘studs’ were painted on the surface in between real studs on the rear of the structure. This technique can be seen in two buildings in Worcester, England — the Shell Manor in Himbleton and the Rectory Farm in Tibberton.
CHANGES
In some cases, widely spaced studs in eastern England were already being used as a method as early as the 13th and 14th centuries as can be seen in Tiptoft’s Hall in Wimbish, Essex, England. But the biggest shift to spacing studs widely can be seen in structures built during the 17th century due to the realization that timber was being depleted at a troublesome rate. Several examples of buildings in England using widely spaced studs during that era include the Boarded Barn Farmhouse and Barn in Great Yarmouth, Norfolk, a 17th farmhouse with a late 18th century addition. The farmhouse contains widely spaced studs of heavy scantling. The average width of the studs in the Essex area of England during this time was 5” in width, spaced between 15-½ to 17 inches apart.
EARLY AMERICA
While the idea of spacing studs widely was brought to colonial America, there initially was no standard. As a matter of fact, the studs were more widely-spaced than their English counterparts, to as much as nearly 22” apart. By the mid-17th century, spacing continued to widen to as much as 25” on center, with the average width of the studs being approximately 5”. The Fairbanks house in Dedham, Massachusetts, built in the first half of the 17th century, is recorded as having the widest studs on record at 6-½” spaced 17” apart, while the Whipple House, built 1677, in Ipswich, Massachusetts has the largest spacing of studs similar to its prototype, Strait’s Mill House, located in John Whipple’s birthplace, Bocking, England.
Though changes in spacing were taking place in eastern England, from where the majority of carpenters emigrated during the colonization of America, the western part of the country continued to space studs closely well into the 18th century. As an example, the core of the Manor Farmhouse, Vicarage Road in Warwickshire, built sometime prior to the late 18th and early 19th centuries contains closely spaced studs. While western England may have had less concerns about timber depletion, the carpenters who emigrated from eastern England to America implemented the technique of widely-spaced studs to prevent the rapid depletion of timber in the new world having witnessed the issue in their native England. From the mid-17th century in America, the width of studs were commonly no wider than 4 inches, as can be seen in the Pierce House at the end of the 17th century in Dorchester, Massachusetts.
CONCLUSION
This short article explores the construction method of the size and spacing of studs as it relates to the influence of English carpenters who immigrated to America during the 17th century. There is still much to be explored and studied regarding the evolution of this method. While it is understood that the majority of carpenters during the early development of America came from the eastern part of England, they did not learn building techniques in isolation. Not only did they implement new ideas into their craft from other countries prior to emigrating, but immigrants who had settled in America from other countries, such as the Dutch, likely influenced changes in construction methods as well. Further study would provide a greater understanding of migration patterns, their influence on construction, and the impact socially and culturally.
Featured image: John Whipple House, taken by Elizabeth B. Thomsen, 28 September 2008, Creative Commons.
References:
Austerson Old Hall. Located at: https://archaeologydataservice.ac.uk/archsearch/record?titleId=1244153 (Accessed: 21 July 2022).
Boarded Barn Farmhouse and Barn. Archaeology Data Service. Located at: https://archaeologydataservice.ac.uk/archsearch/record?titleId=1230515 (Accessed: 21 July 2022)
Brunskill, R.W. (2000) Vernacular Architecture. London: Farber and Farber Ltd.
Cummings, Abbot Lowell (1982) The Framed Houses of Massachusetts Bay, 1625-1725. Cambridge: Belknap Press.
Hewett, Cecil A. (1997) English Historic Carpentry. Fresno: Linden Publishing.
Manor Farmhouse, Vicarage Road https://archaeologydataservice.ac.uk/archsearch/record?titleId=99140
Stevens, John R. (2005) Dutch Vernacular Architecture in North America, 1640-1830. West Hurley: The Society for the Preservation of Hudson Valley Vernacular Architecture.
The Grange Farm Coggeshall. Archaeology Data Service. Located at: https://archaeologydataservice.ac.uk/archsearch/record?titleId=1735883 (Accessed: 21 July 2022)
Thomsen, Elizabeth B. (2008) John Whipple House. Wikipedia.
Tiptofts. Located at: https://historicengland.org.uk/listing/the-list/list-entry/1274093?section=official-list-entry (Accessed: 24 July 2022).



