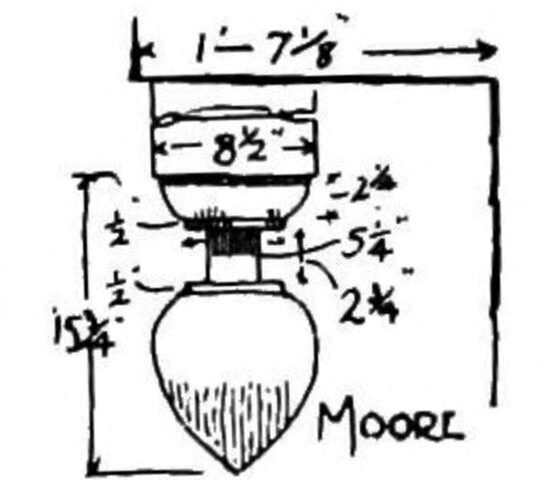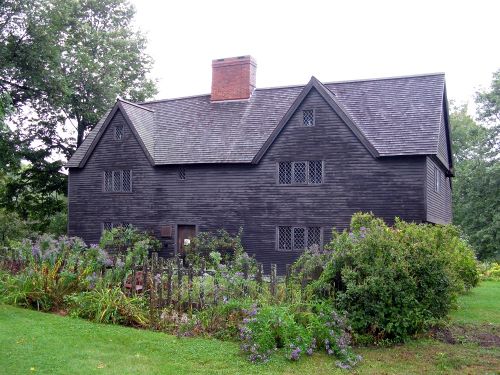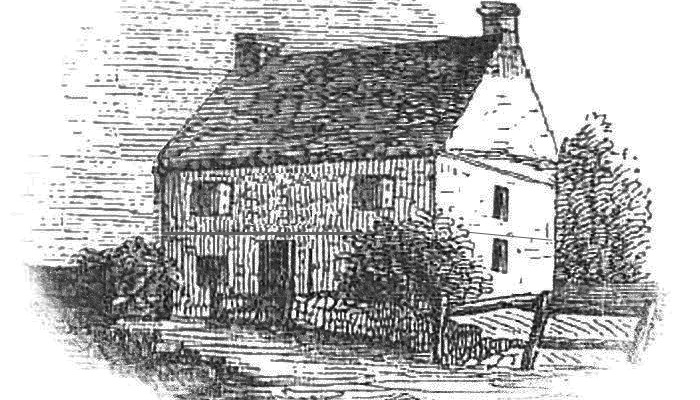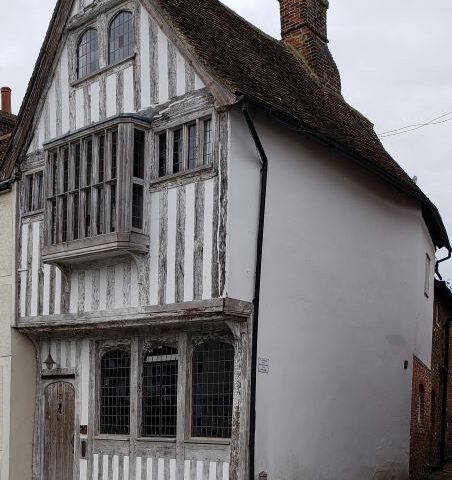{Buildings Archaeology Artifactual Feature Origins Part IV — Overhangs and Drops} Introduction As part of the series English Origins of Early American Building Techniques and their connections to English origins, we can see that the commonality among dwellings was not simply in the floor plan. This can be seen in the techniques of framing,...
Category: Archaeology
English Origins of Early American Building Techniques – Widely-spaced Studs
{Buildings Archaeology Artifactual Feature Origins Part III — Widely-spaced Studs} The spacing between studs may not be considered a unique technique, but the study of the method over time provides a window into the evolution of early American structures. Today’s standard stud size, 2×4 (1-½ x 3-½”) or 2×6 (1-½ x 5-½”), are spaced...
English Origins of Early American Building Techniques – Trenched Timbers
{Buildings Archaeology Artifactual Feature Origins Part II — Trenched Timbers} INTRODUCTION The first technique covered in this series of artifactual features used in early American homes by immigrant English carpenters is trenching. In his book entitled English Historic Carpentry, Cecil A. Hewett describes a trench as ‘a square sectioned groove cut across the grain.’...
English Origins of Early American Building Techniques – Introduction
{Part 1 – Introduction} Anyone who has owned, cared for, or worked on a historic property can appreciate that the details of a structure’s origins get lost over time. We don’t often know or recall who designed a building, what techniques and materials were used, and even less so, who the individuals were who...



